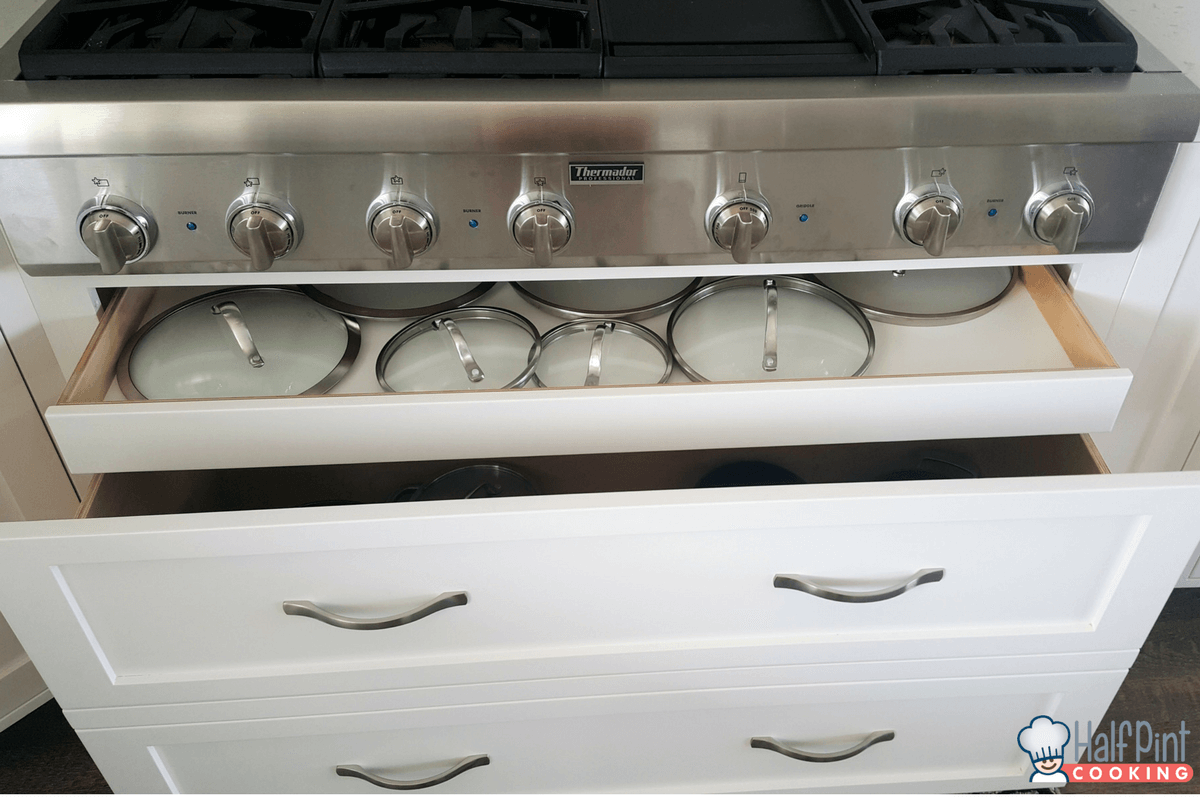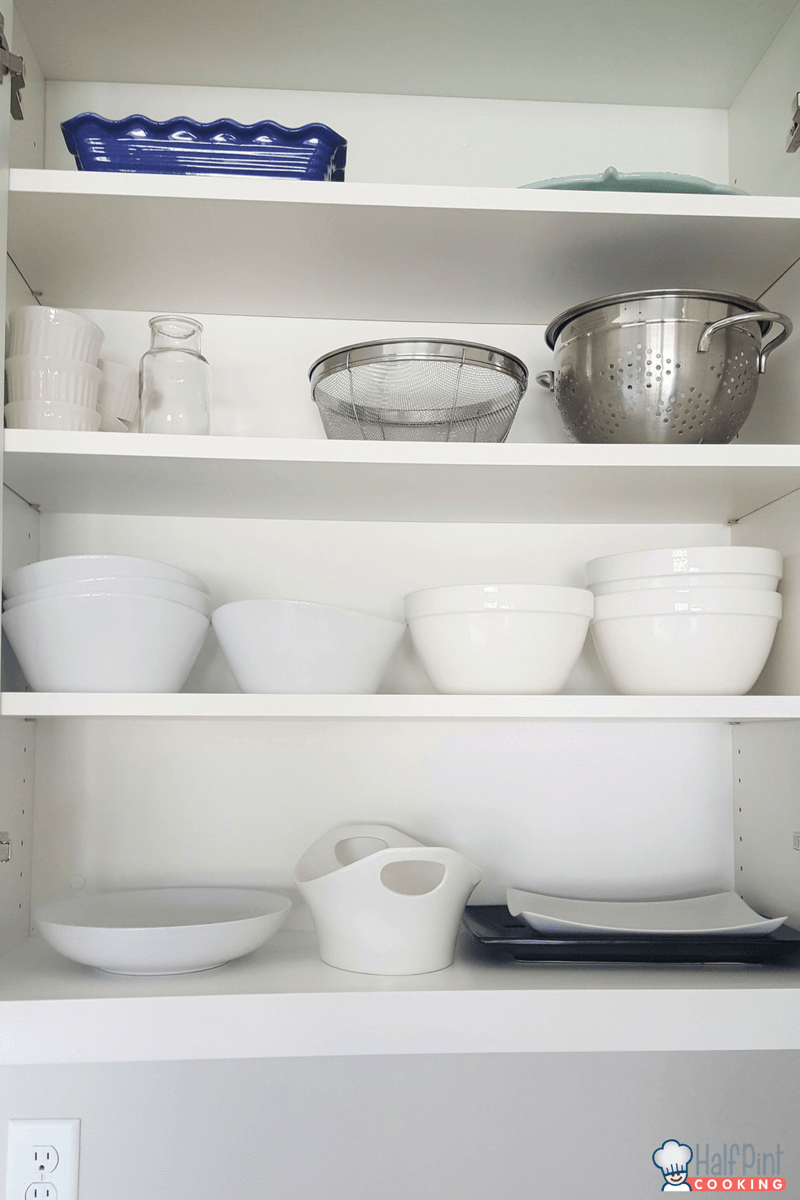This is going to be long.

We picked our lot about 2 years ago. It took a while for the land to get developed but as soon as it was ready, we started building. Mr. HalfPint started working on plans around that time we picked the lot. We didn’t know what we wanted other than the kitchen had to be big and we needed lots of bathrooms but more importantly, we needed bigger vanities in those bathrooms. I had a list of little things I knew I wanted but nothing major.
We started looking at plans and quickly got overwhelmed. I really liked one that I found on Pinterest because the kitchen faced the front of the house. The main living area worked for me too but the rest of the house didn’t. Mr. HalfPint decided to try designing it himself. He found a free design program online and quickly figured out how to move walls and create a house. We went through that for a good 6 months or so. He worked on it every spare minute he had. He loved this phase, I did not. I was still a little scared to build it because we had designed it from scratch and had never seen anything like it. What if there was a reason for that? What if the layout was totally weird?
In April 2016 we met with an appliance guy to get info on appliances. I wanted to make sure the kitchen worked the way we had it laid out. Right after that, we met with the draftsman to draw up the official plans. I remember it because it was my birthday and it was the closest to a panic attack I have ever gotten. That day, and the weeks leading up to my first ultrasound with my second set of twins are the only times I have felt that close to panic attacks.
I just wasn’t prepared to make all the decisions we made that day. What pitch do I want the roof? How high up do I want to place the windows? It went on and on and on. I had no idea even though we thought we had thought of everything. We made split second decisions and relied on our builder and the architect. Everything turned out fine.
Appliances were the first thing we decided on the house. We put our deposit down on the appliances in November 2016 thinking we would start building January 1st. Well, things took a little longer with the land getting developed and we didn’t start building until the end of March 2017. Our builder, Journey’s End Homes, started digging as soon as we had the okay from the city and guaranteed 5 months until finishing. We signed our papers 1 day shy of those 5 months and we stayed in budget. A lot of that was due to planning ahead of time and we didn’t have too many hiccups along the way. Building another house is not something I’d like to do again anytime soon…or ever, but I’m glad we did it.
Today I’m going to go through our kitchen and show you all the detail that went into it and why we did what we did.
We’ll start with the ovens. I chose Thermador Ovens because I really liked the Thermador Rangetop. I’ll get to that in a minute though.
Thermador had a deal that if you bought the stove and oven then you get a free dishwasher. Well, we needed 2 dishwashers so if one of them was free then that would help a lot. We got double convection which helps heat everything in the oven more evenly. Instead of 1 pan you can cook several pans. I happen to bake and sell bread to my neighbors and the more I can cook at once, the better.

Next I have to give a huge shout-out to our Cabinet guy, The Woodworks Inc. We showed him pictures of things we wanted and he made it happen. There are a few things he said he’d never do again but he said he’s happy to try things at least once.
Above the ovens is where we placed our sheet pans, sheet pan lids, cutting boards, and my pizza stone. Below the ovens I have a drawer where I keep the cooling racks, parchment paper and muffin tins. Jules makes our muffins at our house so I put them lower so she could reach them.

Between the Stove and the Rangetop, we have a pullout for my cooking utensils. I really hate them being on the counter but I like them standing up. I hate having to fish through a drawer to find what you want. This pullout gives me 3 containers for utensils but it also has a bottom on it where I can put my oils and some vinegars I like to use. It’s been super nice having this.

Next is the Rangetop. I went with Thermador because I love the star burners. It helps burn in the middle of the pan and not just the flame going around the pan. My last gas stove had 2 burners that had full power gas and the back 2 were super weak. It took forever just to steam vegetables. I really wanted a gas rangetop that would all cook the same. I did go a little extreme and got the 48″ so I could have 6 burners along with the griddle.
So far, the babies haven’t been able to figure out how to turn the burners on even though the burners are right at their level. They’ve made it more difficult for little ones to figure out.

Mr. HalfPint was the one who found this hood online and really liked it. I wanted one that was straight but he liked the angle so the cabinets weren’t so boxy. I like the way it turned out.

Another really cool feature is the Broan Blower in the hood. The motor actually sits on the roof to suck out all the air so it makes it a lot more quiet in the house. It works amazingly well too. I really hate having the house smell like the food I’m making. If it’s baked goods then that’s a totally different thing.
If you watch the video, you can see that the hood can open. This is one of those things that the cabinet guy, Shawn, said he would never do again so I didn’t take a picture of it. It’s pretty cool that it opens but don’t ask him how to do it. We found the idea on pinterest and if you want it done, they have a full tutorial on how to do it. Since the hood insert is so deep the shelf in the hood ended up being a little higher than expected so we’ll just put some vases and stuff we rarely use up there.

Under the Rangetop is a big deep drawer for my pots and pans. On the outside, it looks like 2 drawers but it’s just one big drawer. When you open it, there is another drawer inside for the lids. It’s been so nice having all the lids organized and out of the way. Even though its a big drawer, he put strong rails on the drawer for added weight and it slides open and closed really easily. I love this drawer.


Because my rangetop and hood are so big I lost some of my spice cupboard that I had dreamed of. I put some of the basic spices on the sides of the hood and the rest in the drawer right next to the rangetop. I’ve actually loved the spices there more than I thought I would. Ikea has these great strips you can but just for spices and it’s been perfect.

Not pictures is the drawers below the spice drawer. I have a drawer for my storage containers and tupperware and in the bottom drawer are all my towels and rags. They aren’t organized and neat yet so I don’t have a picture of them.
My kids are in charge of cleaning up dinner and one of their jobs is to put the dinner leftovers away. Putting the containers in a drawer has made it easier for them and easier for them to put them away when emptying out the dishwasher.
Above the spice drawer, in the big cupboard above, I have put my serving bowls and plates. These are things that I use often for our dinners and they are conveniently placed right by the stove where I get to them quickly. I also put the colanders there for easy access when I’m boiling pasta or other foods that need straining. I have them by themselves so I can grab them easily. I’ve always had to place them inside of bowls making it so I have to get the whole pile of bowls down just to get my colander.

Next to the big drawers is a dishwasher with a panel on front. We actually have 2 dishwashers and I didn’t want that much stainless steel in my kitchen so I put panels on front and if you’re not looking for it, you can’t even tell they are dishwashers. It has taken us a bit to get used to having 2 dishwashers but so for I’m a huge fan.
The control buttons are on top so you push the button before closing the dishwasher and it starts with no problem. One is a Bosch dishwasher and the other is a Thermador. The Thermador was free but we upgraded to the 3 racks. Thermador actually makes Bosch but the Thermador name is more expensive so we went for the cheaper name with pretty much the same features. They are soooo quiet which is a huge change for me. I love them.

This time I went for a big open kitchen sink. It’s a composite sink in black and I love it. Our last sink was black too and it wears so well. I have loved having the big open sink.

Below the kitchen sink we have these pullouts for the sponges, scrubbers, and stopper. It got a little tricky with the inset cabinets but we were able to get it figured out. It’s nice to have a place to keep it all because I hate things on the counter.

We did a cool little stool under the main sink that is about 1″ thick but it gives kids the added height they need to do the dishes. It can hold at least 250 lbs. We only know that because one of the installers stood on it and told us that. This was a first time doing one this thin and I’m really happy with the results.
What I wasn’t super prepared for was the 2 1/2 year old twins climbing up and playing with the water all day. We almost have them trained to pull it out and place their dirty dishes in the sink though so I’m counting it as a win still.

Another favorite thing in my kitchen is the big window above the sink. It opens to the front of the house so I can see what’s going on. A lot of the kitchen styles right now don’t have windows and I hate that. I love being able to look out my window and see the kids playing out front and see what’s going in the neighborhood. I’m totally going to be that nosy neighbor now. I really love the natural light that it brings in too.
Stay tuned for Parts 2 and 3 to see the rest of the kitchen.